


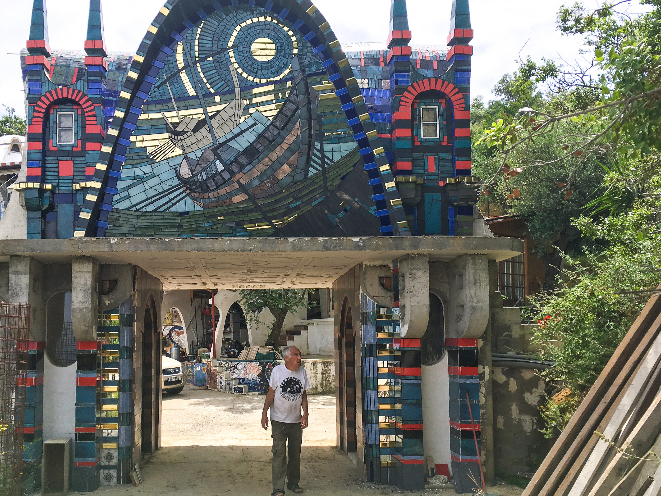
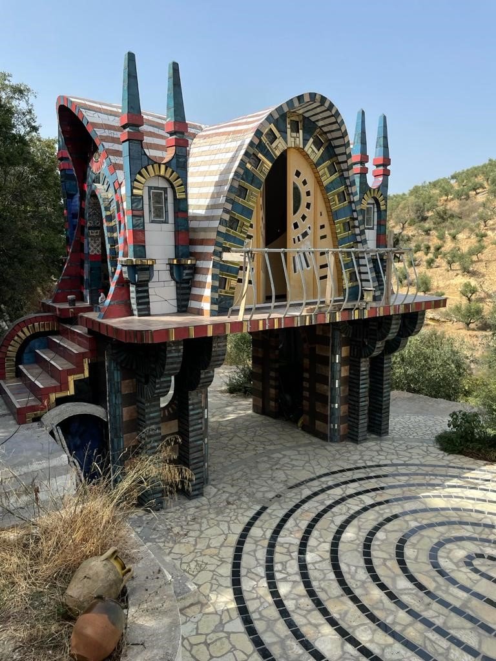

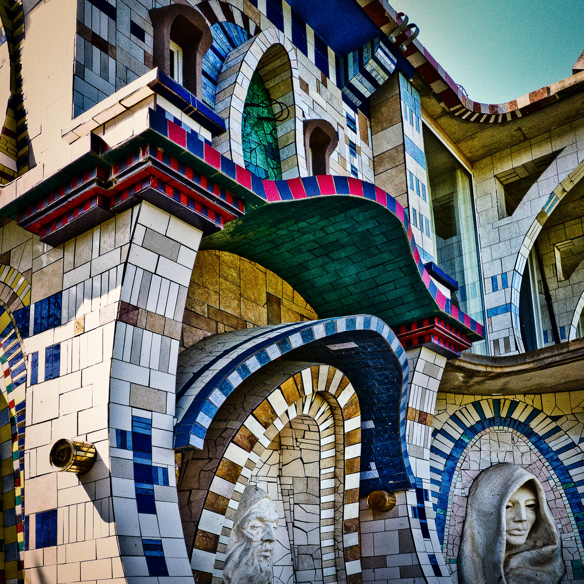

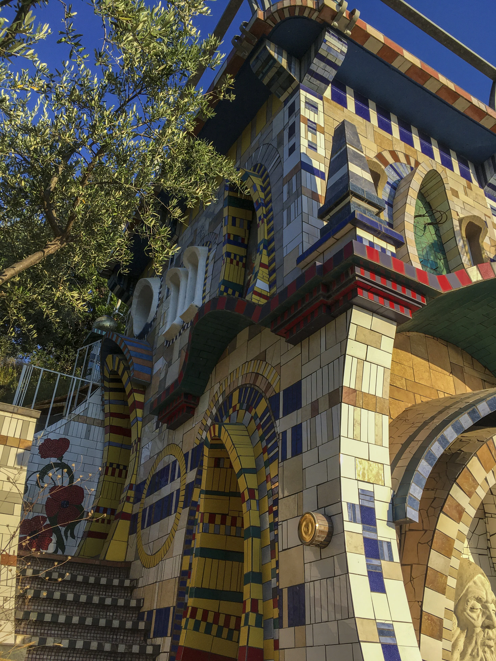

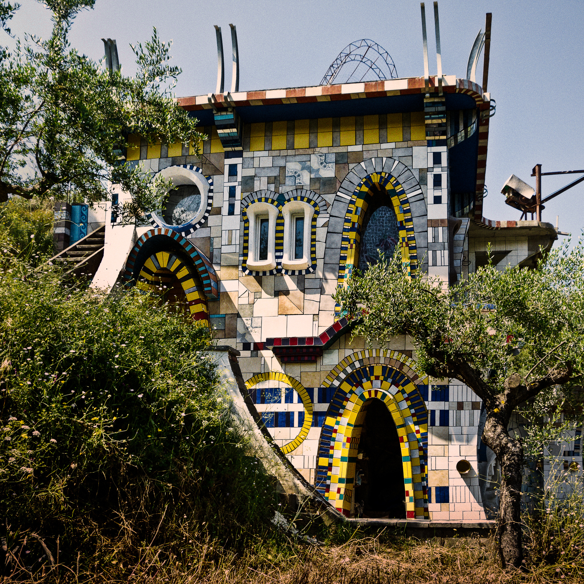


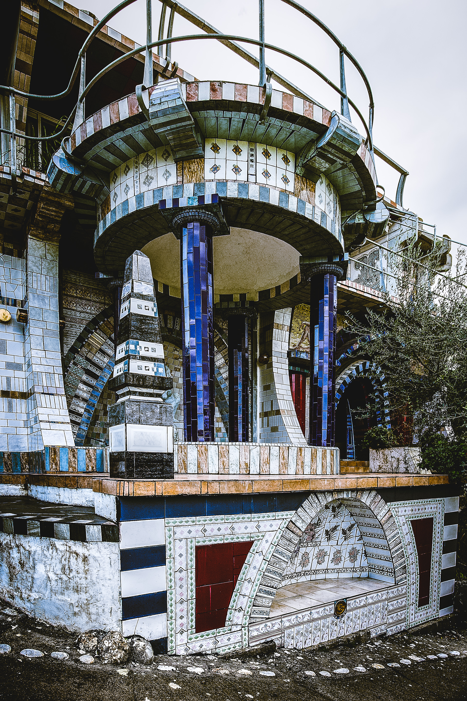



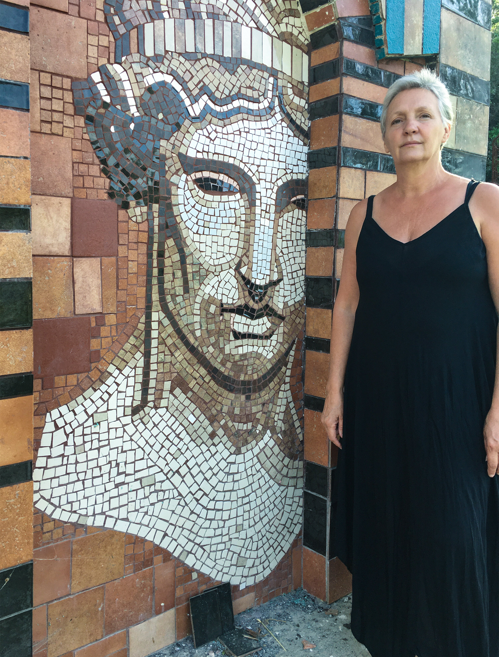

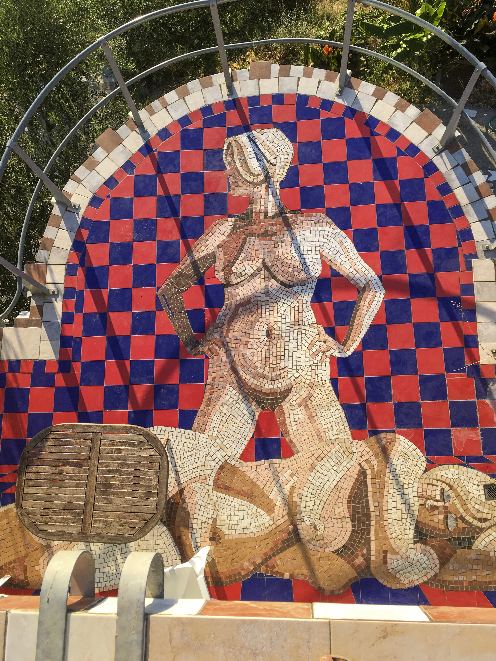
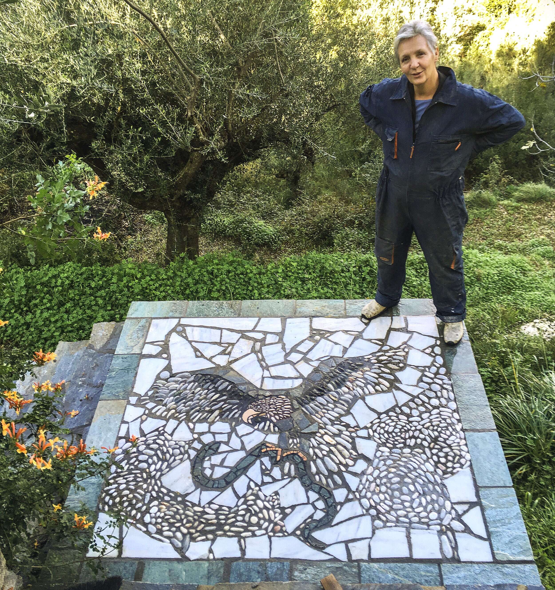




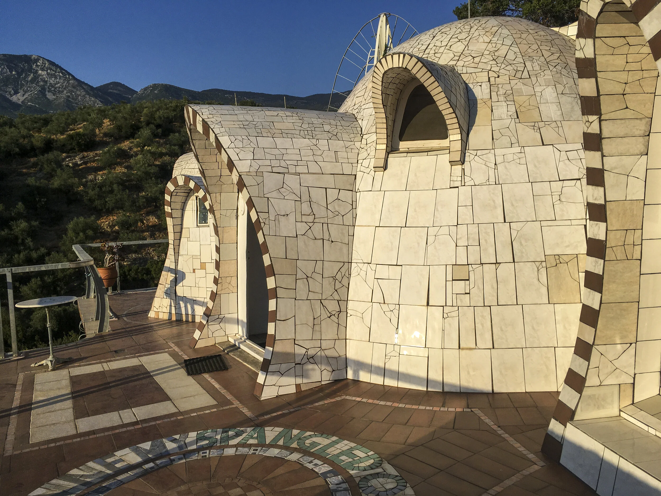


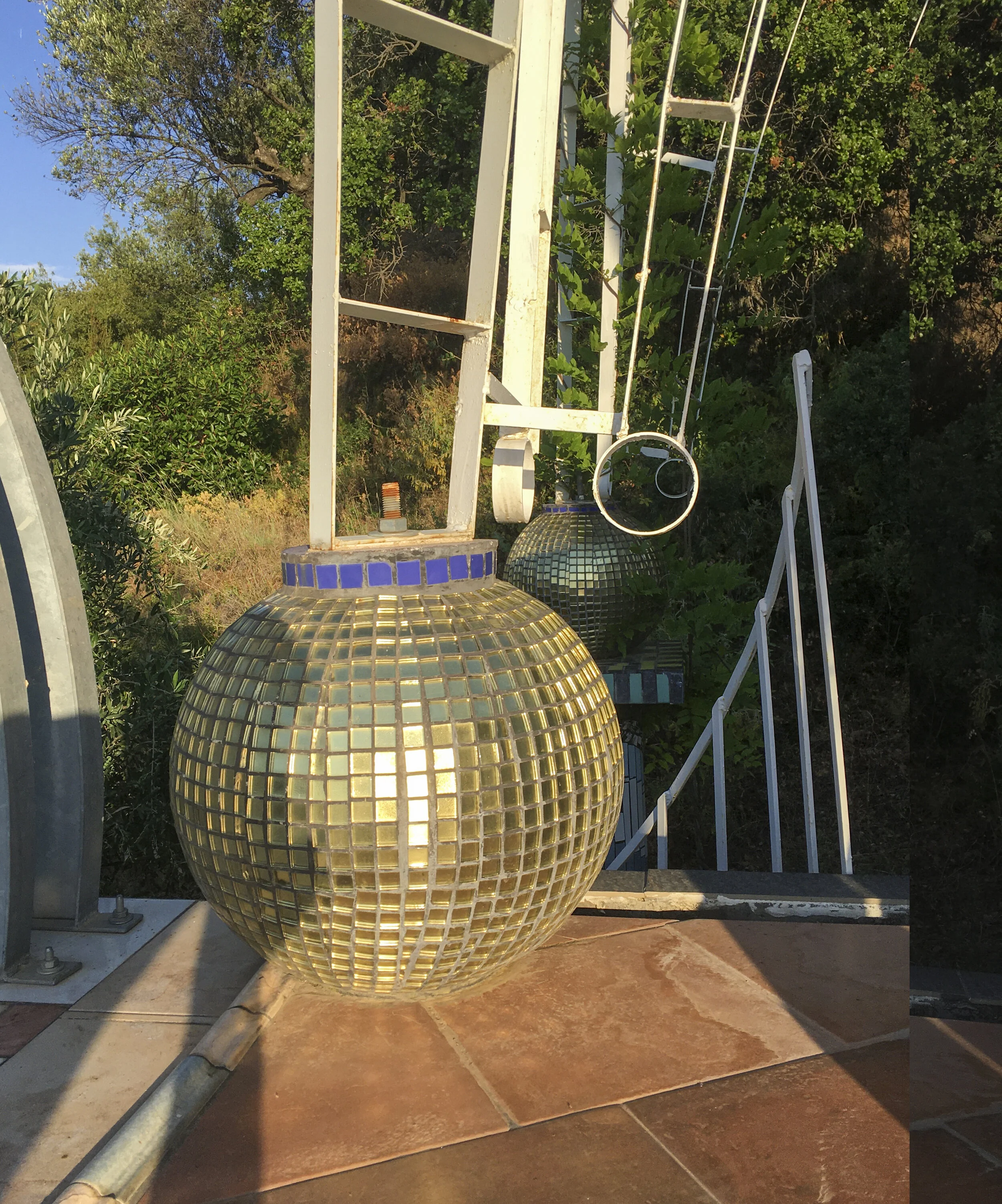

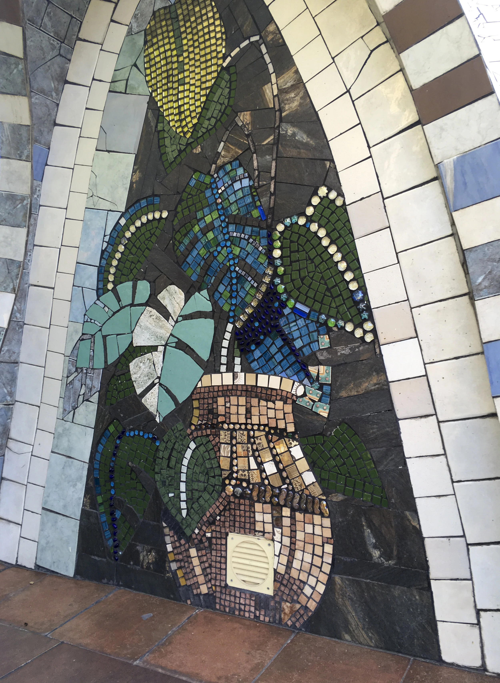






Linda and I had bought 4 acres of steep olive terraces overlooking the Bay of Messinia in 2003. We began building this structure in 2005 and it continues to evolve.
Having returned to the UK for a year in order to sell our house, fulfil work obligations, etc, we came back to Greece in 2004. For the first few weeks we lived in a tent whilst working on a modest wooden house. By the time the autumn thunderstorms arrived, the roof was on, and we were able to sleep in a dry space, while we added walls and a bathroom. I built a workshop next to the site of the big structure during that first year.

Propylaeum.
It seemed for a while that after fourteen years the building project was winding to a halt but then about three years ago I started on a new structure, a big gate over the road, fairly close to the house. I'm not sure why.
A good word, Propylaeum, Greek obviously. Originally it meant the big entrance to the Acropolis in Athens, but it seems to have acquired a more general reference: vestibule, porch, gateway. You can also use it figuratively to denote a preface to a written text. Great book, the OED.

The two lower stories of the big house are made from reinforced concrete and concrete blocks with some brick infill. The upper domes have a double skin made from wire mesh, plastered over with a mixture of sand, cement and fibreglass strands. The two skins enclose a welded steel frame and insulation.
Many of the external surfaces of the building are covered by tiles or tile mosaic. This is partly accounted for by the fact that for some years we had a steady supply of free broken tiles from a local tile merchant. Frosts are very rare here so there is no problem with using ceramic tiles on external surfaces.

The informing structural motif in the building is the catenary arch. A catenary curve is achieved by suspending a fine chain between two fixed points, a kind of parabola. This curve can be made steep or shallow, but the mathematics remains the same.

This circular structure was added quite late. It’s a sort of fountain cum pool for sitting in, though we almost never sit in it.

Dragon
Several years ago I started work on this dragon using galvanised sheet steel and pop rivets. Terrible material to work with. You can cut it with shears but it's prone to slicing your fingers and being generally resistant. The half-finished creature gathered dust on the floor of the workshop until the Coronavirus epidemic closed the builders merchants in Greece for some weeks which left me scratching around for things to do that didn't involve sand and cement.

Mosaic.
Over the past years, we have used mosaic to cover most of the external surfaces on the house and now the gate and it has lasted very well. The earliest work is maybe 15 years old and has taken no damage at all apart from some discolouration but then we rarely get frost here which can cause the glaze on the cut tiles to spall. We did have an extraordinary hail storm a couple of years ago when enormous hailstones actually chipped the glaze on the tiles. Not many, fortunately.
It's a very simple and relatively cheap way of working. We cut commercially available tiles into small squares (or break them into pieces) Proper tesserae are very expensive.
One of the very nice things that have started to happen is that visitors add their own mosaic.

The photograph of this mosaic is taken from above (see the wooden table top and the edge of the balcony.)

Linda made this mosaic from stones we collected at the beach. We had actually seen a bird of prey with a snake in its mouth sometime earlier.

Obelisks.
The right-hand obelisk started out some years ago as a plinth for a large figurative piece which I was making from welded steel/cement/ fibreglass. I worked on it for some months but it wouldn't cooperate so I cut it off at the ankles with a grinder and took it in pieces to the dump, leaving the plinth in situ. Sometime later I converted the plinth into an obelisk and then after a gap added a second obelisk and the base.
Obelisks are tricky things to get right, I found. I never really liked the first one. The second one is better, though I couldn't specify exactly why.

The upper balcony is partly occupied by these domes which house a bedroom, workroom and bathroom. Having in the past, spent time in yurts – circular Mongolian tents – we had become convinced of the virtues of circular spaces. These domes are light in construction and strong. Greece is very earthquake prone, and having experienced a number of significant quakes, we arrived at this arrangement.

The coloured glass windows were achieved very simply. The technique is not unlike applying ceramic tiles. The coloured glass shapes are applied to a sheet of plate glass, cut to the size of the window frame, using clear silicone adhesive. The gaps are then filled with a mixture of black grout and PVA. The window frames were the only parts of the structure which we didn’t contrive ourselves, though we have had help of all kinds from friends and family.

I read that the German visionary artist, Friedrich Hundertwasser, claimed that the straight line is a crime. Whilst we don’t feel quite so strongly, there is certainly something about the curve, the arch, which seems more natural, more human. The building was never planned in any conventional way. It seems to have evolved in an intuitive way, within the limits of the practical.